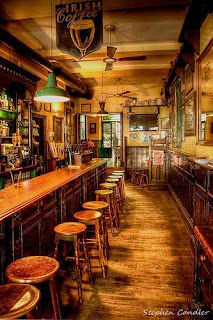How to Arrange a Conference Hall: Key Elements for Functional & Stylish Spaces
Designing a conference hall goes beyond just providing a place for meetings—it's about creating an environment that fosters productivity, collaboration, and comfort. Whether it’s a corporate seminar or a creative brainstorming session, the right layout and design choices can make all the difference. As we work on renovating a conference hall for a hotel, here are some key tips to help you create the perfect setting:
1. Understand the Purpose of the Space
Before jumping into the design, identify the primary uses of the conference hall. Will it host corporate meetings, workshops, or social gatherings? This will guide your decisions on furniture, lighting, and even the technology needed. Flexible furniture, such as stackable chairs and modular tables, allows you to adapt the space to multiple event types.
2. Prioritize Comfort and Ergonomics
Conference halls often involve long sessions, so comfort is crucial. Opt for ergonomic chairs that offer support without compromising style. Ensure there's ample space between seats and tables for easy movement, and consider adjustable lighting to reduce eye strain.
3. Incorporate Technology Thoughtfully
In today's tech-driven world, the conference hall must be equipped with the latest audiovisual systems, Wi-Fi, and charging ports. Ensure that technology is seamlessly integrated into the design—hide cables, install discreet projectors, and consider soundproofing to enhance acoustics without detracting from the aesthetics.
4. Focus on Acoustics and Lighting
Good acoustics are essential for clear communication. Use acoustic panels, carpets, or curtains to reduce echoes and improve sound quality. Lighting is equally important; natural light is ideal, but when it’s not possible, ensure you have a mix of ambient, task, and accent lighting to create a bright, energizing atmosphere.
5. Create a Versatile Layout
Conference halls should be easily reconfigurable. A layout that can switch between theater, U-shape, or classroom-style seating ensures the space works for different functions. Consider movable partitions or folding walls to divide the room for smaller meetings or events.
6. Add Stylish Finishing Touches
Finally, don’t forget the aesthetic appeal! Use a cohesive color scheme that reflects the brand or atmosphere of the venue, and add décor elements such as artwork, greenery, or statement pieces to create an inviting yet professional vibe.
7. Refreshment Station
Set up a small bar or coffee station where attendees can help themselves to water, coffee, or light snacks. This encourages breaks during long meetings and provides a convenient, self-serve option without leaving the room.
8. Consider Acoustic Ceilings or Wall Panels
To further enhance sound quality, installing acoustic ceilings or wall panels is a smart investment. These elements absorb excess noise, preventing echoes and creating a more comfortable listening environment. They can also be customized in various finishes and colors to complement the design of the room, adding both functionality and style. Whether you're using modern, sleek panels or creative acoustic art, these features can greatly elevate the experience in your conference hall.
Conclusion
Designing a conference hall requires a balance between functionality and style. With thoughtful choices in layout, furniture, technology, and ambiance, you can create a space that enhances productivity and leaves a lasting impression on its users.
Stay tuned for pictures of our latest renovation project!

.jpg)









Comments
Post a Comment